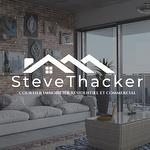For Sale
$539,000
9999
Boul. de l'Acadie
, 202,
Montréal (Ahuntsic-Cartierville),
QC
H4M3N3
Detached
3 Beds
2 Baths
#9692763

