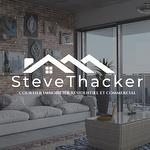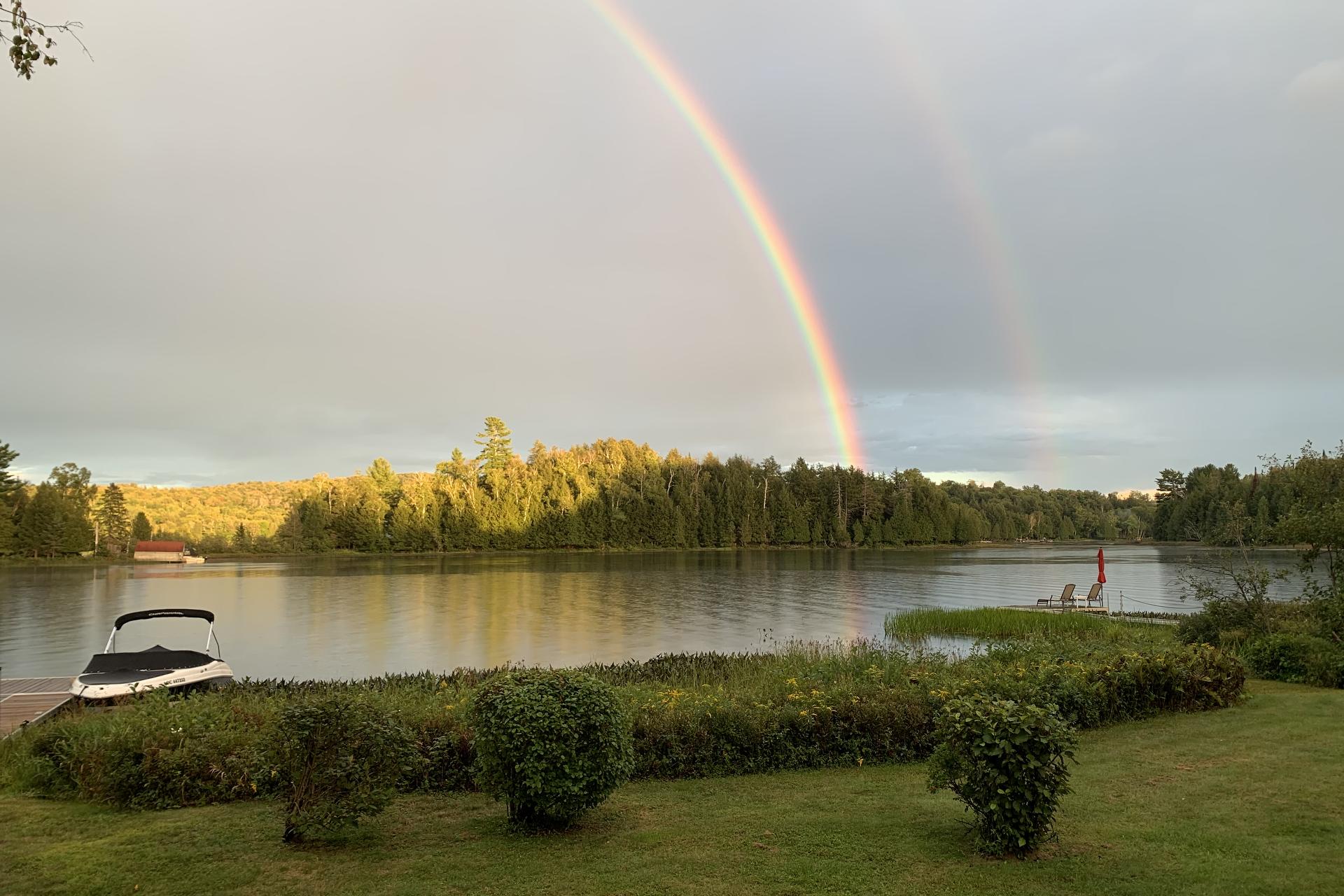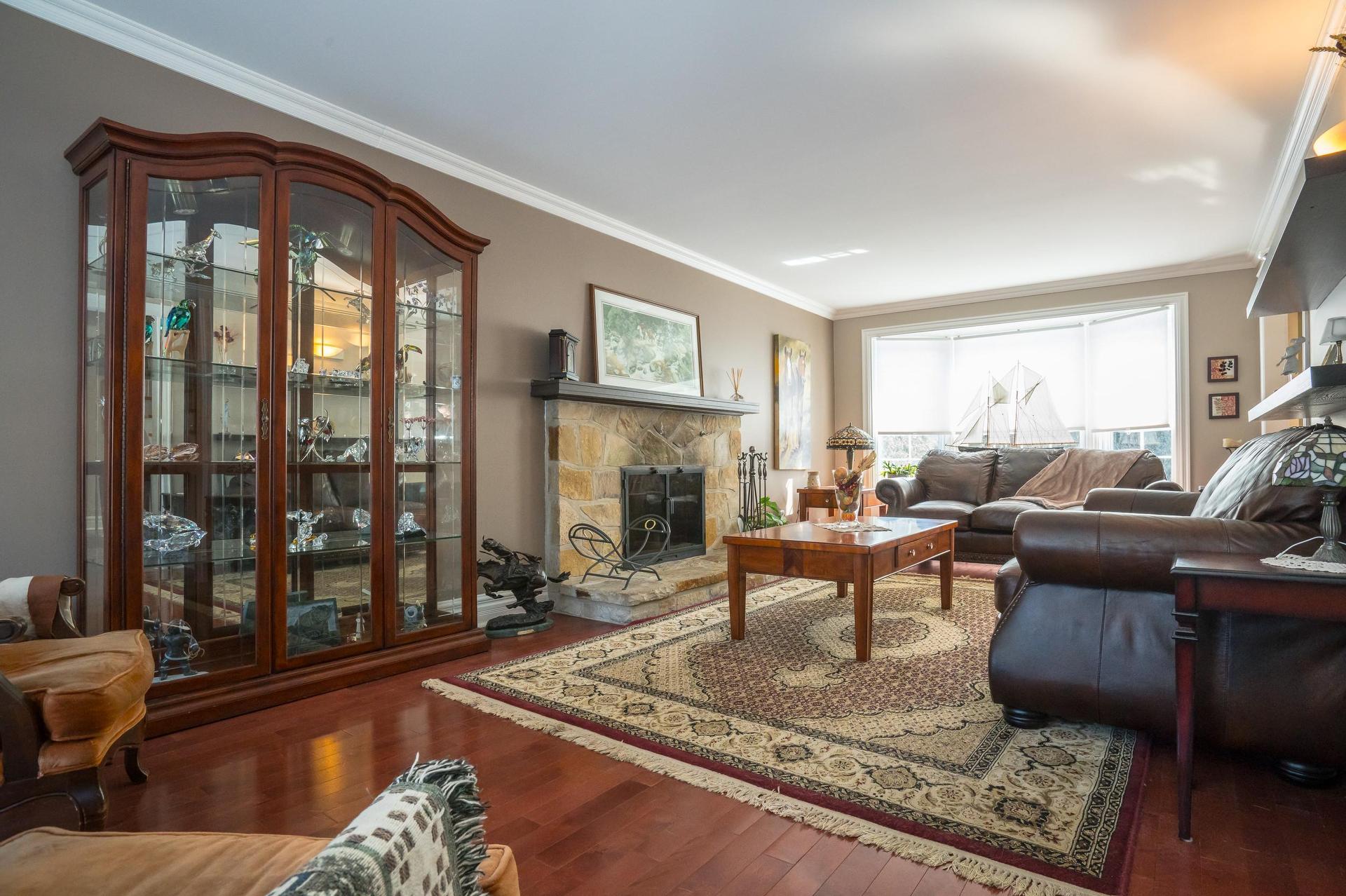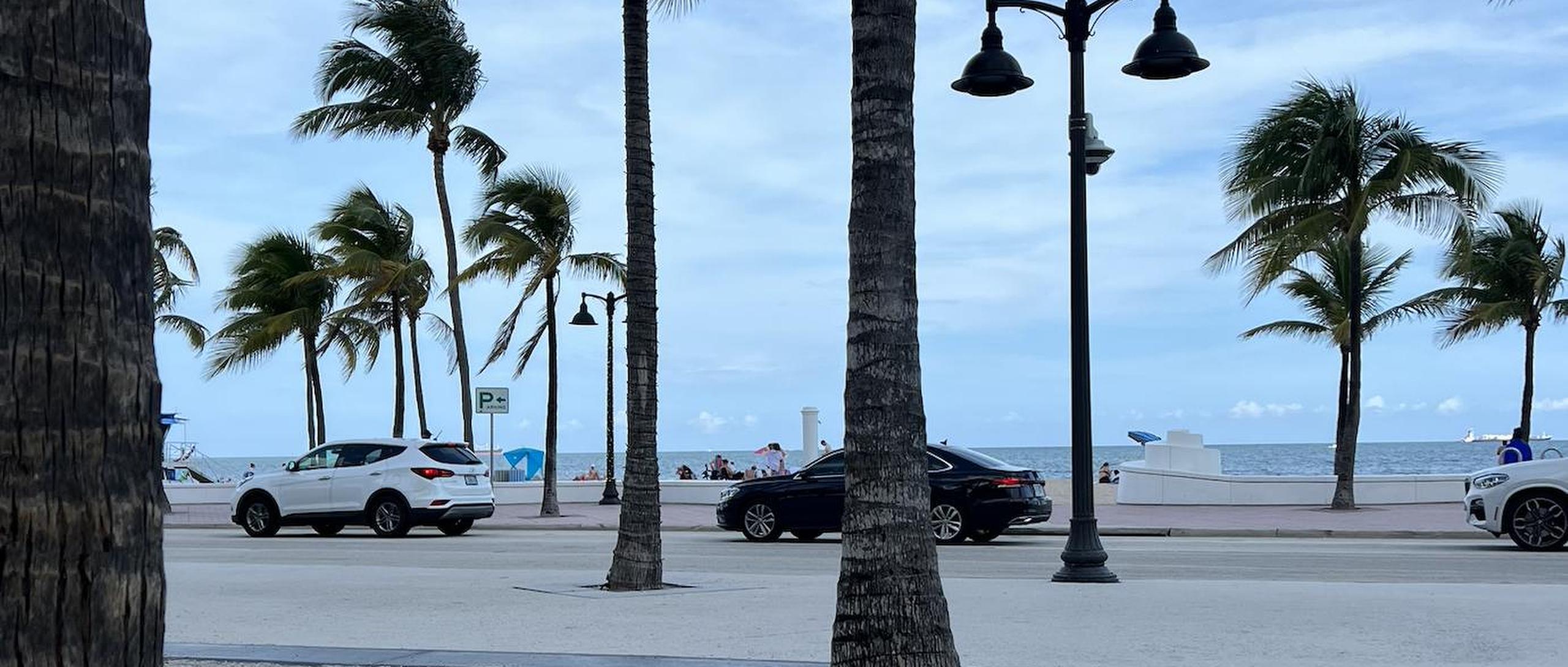Listings
All fields with an asterisk (*) are mandatory.
Invalid email address.
The security code entered does not match.
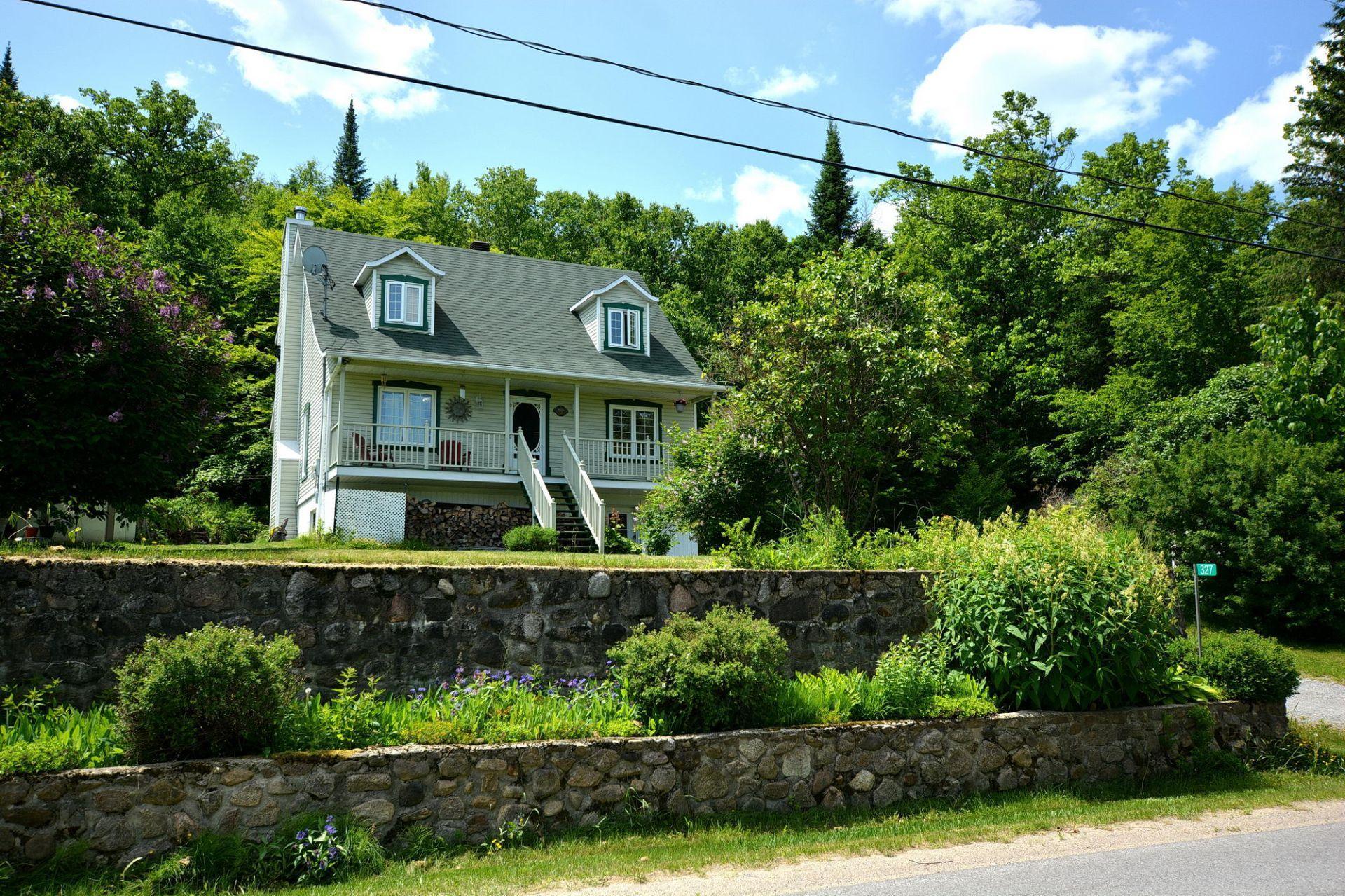
327 Ch. de la Rouge
Huberdeau, QC
Listing # 27749027
$379,900
2 Beds
/ 2 Baths
$379,900
327 Ch. de la Rouge Huberdeau, QC
Listing # 27749027
2 Beds
/ 2 Baths
Huberdeau - Laurentides - Immerse yourself in the charm of this idyllic 2-bedroom cottage nestled near the majestic Riviere Rouge in Huberdeau, Quebec. This open concept property offers a cozy and inviting space where you can relax and unwind. Picture-perfect views of a stunning brook, a generous lot size, and even a charming green house add to the allure of this dreamy retreat. Whether you long for peaceful mornings by the water's edge or cozy evenings by the fireplace, this cottage is the perfect blend of comfort and beauty. Don't miss the chance to make this charming oasis your very own serene getaway.
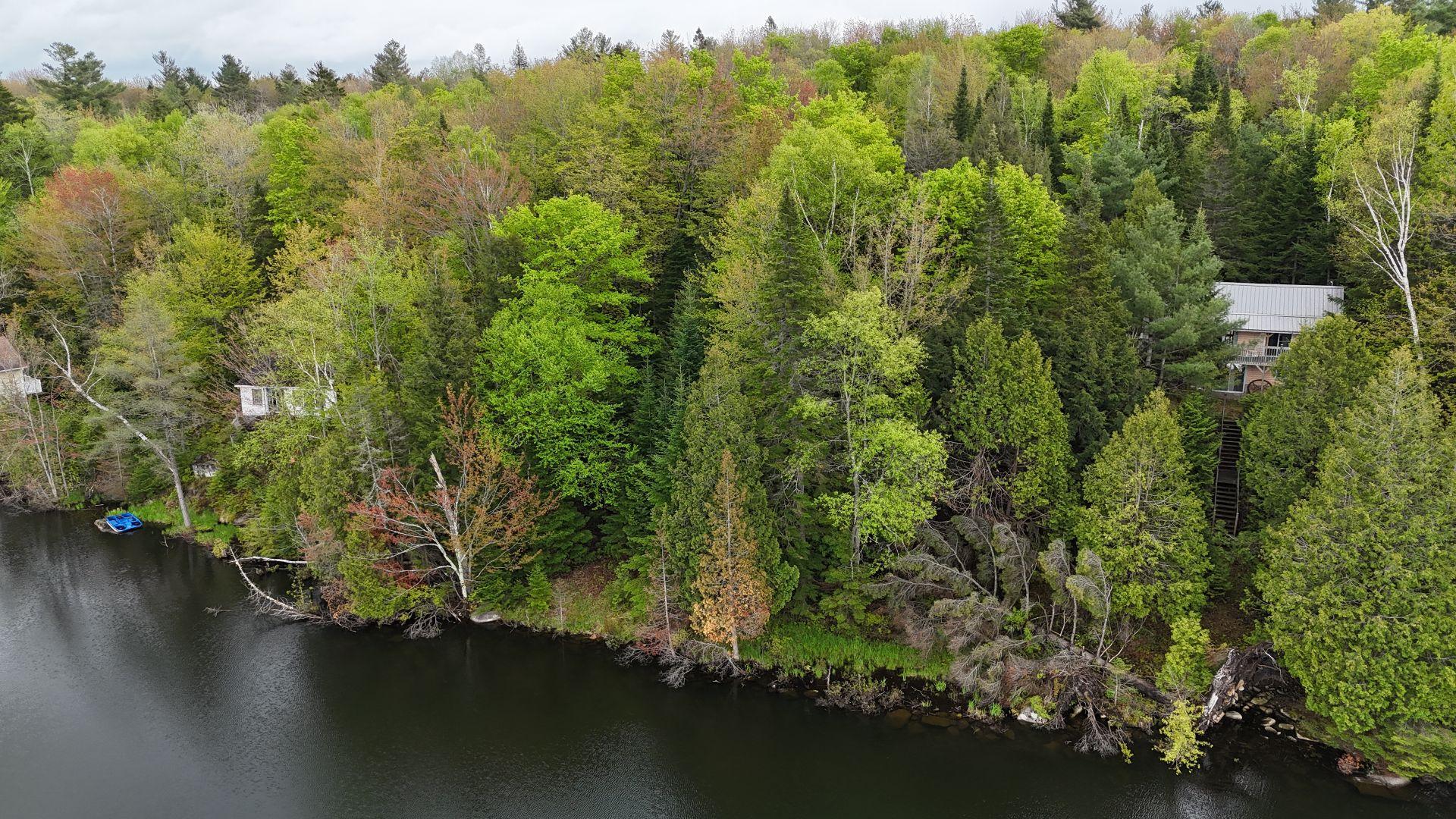
Rue du Lac-Evans
Gore, QC
Listing # 17526760
Rue du Lac-Evans Gore, QC
Listing # 17526760
Gore - Laurentides - Imagine owning a stunning piece of nature's beauty - a gorgeous wooded vacant lot nestled along the pristine waterfront of serene Lake Evans Gore Qc. This enchanting property offers not only the tranquility of being surrounded by lush woods but also the allure of having direct access to clear waters that shimmer in the sunlight. The perfect setting for your dream retreat, this parcel of land beckons with its picturesque views and the promise of a peaceful escape from the hustle and bustle of everyday life. Embrace the opportunity to make this idyllic location your own and create lasting memories in a place where nature's beauty truly shines.
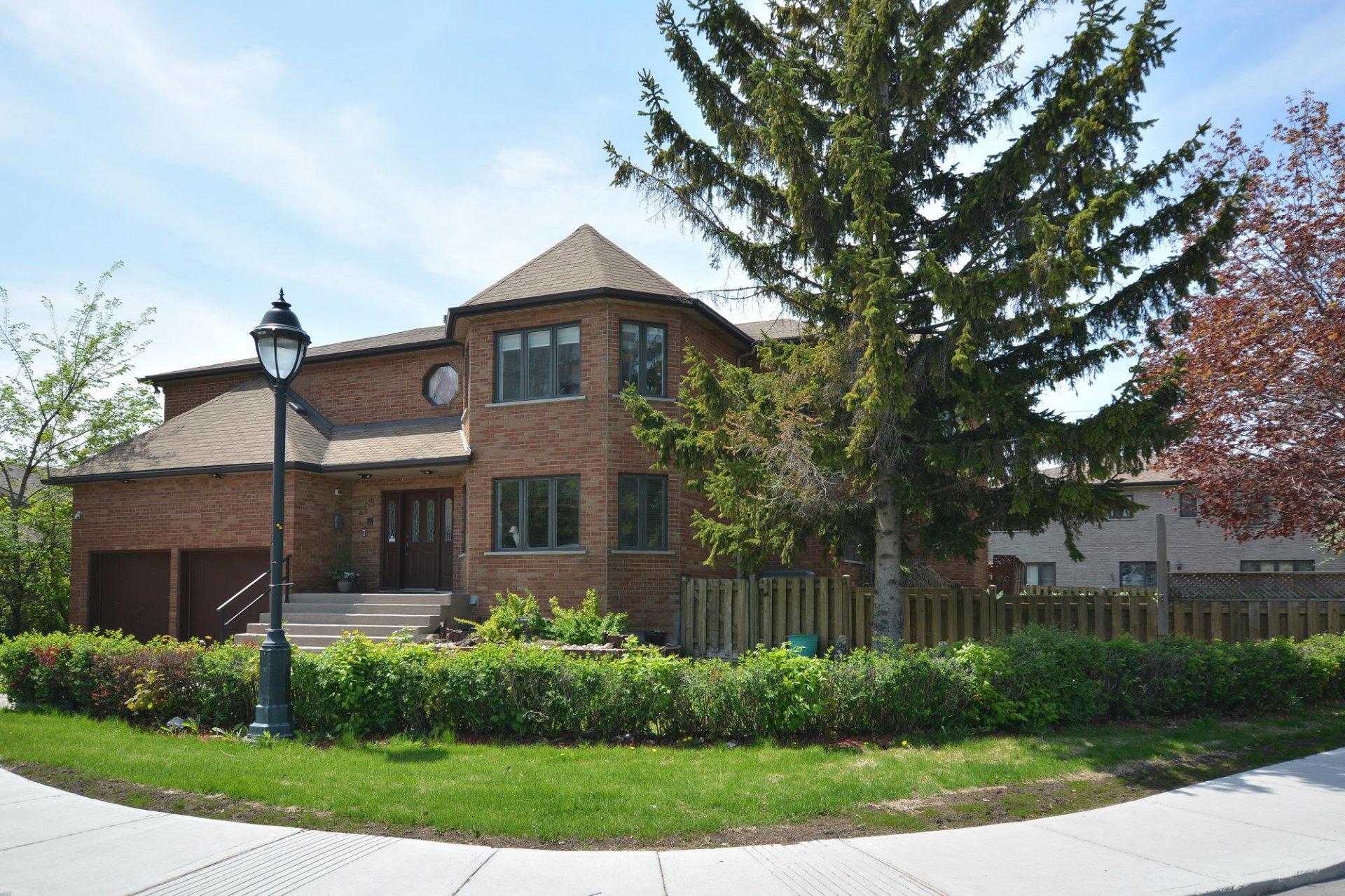
298 Av. Louise-Lamy
Dorval, QC
Listing # 25573816
4 Beds
/ 4 Baths
298 Av. Louise-Lamy Dorval, QC
Listing # 25573816
4 Beds
/ 4 Baths
Dorval - Montréal - Welcome to this beautiful custom built family oriented property. This property boasts a large foot print for the growing entertaining family. No attention to detail has been spared. From its large family room to its double kitchens large master statesman bedroom with ensuite to the gracious backyard with unground cement pool this property delivers. Close to and walking distance to shops, transportation parks and only 15 mins to the downtown core. This property is a definitely view a rare find at this price for is location and size.
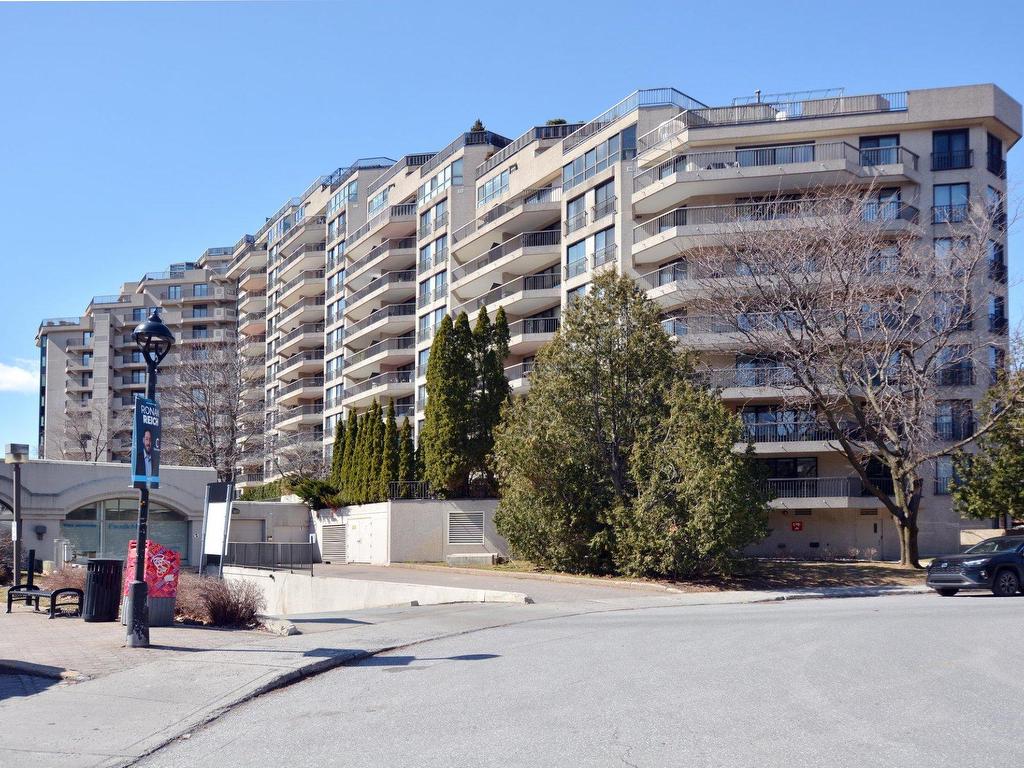
6150 Av. du Boisé
Montréal (Côte-des-Neiges/Notre-Dame-de-Grâce), QC
Listing # 19182707
2 Beds
/ 2 Baths
6150 Av. du Boisé Montréal (Côte-des-Neiges/Notre-Dame-de-Grâce), QC
Listing # 19182707
2 Beds
/ 2 Baths
131.4 METRESQ
Montréal (Côte-des-Neiges/Notre-Dame-de-Grâce) - Montréal - Introducing Sanctuaire Phase III, where luxury meets comfort and security. This upscale 2-bed, 2-bath unit epitomizes tranquility and privacy with its exceptional features.The spacious living and dining area flow seamlessly onto a private balcony, offering exceptional north-west views.The kitchen is a delight with a breakfast nook, while the primary bedroom boasts a walk-in closet and a lavish en suite featuring a tub, shower, and dual sinks.The second bedroom offers ample storage and access to a second balcony. Further enhancing the exclusive experience is another bathroom with a tub/shower.This haven includes 2 garages and 1 locker. A Gem!

